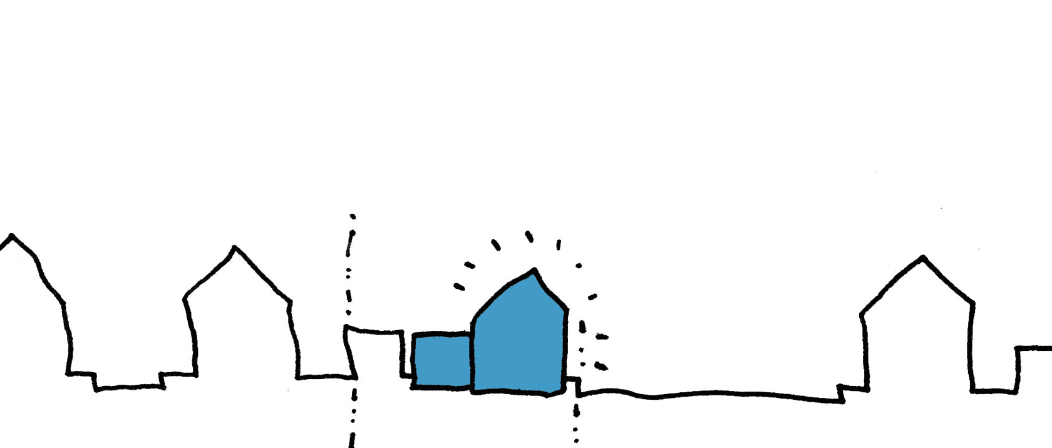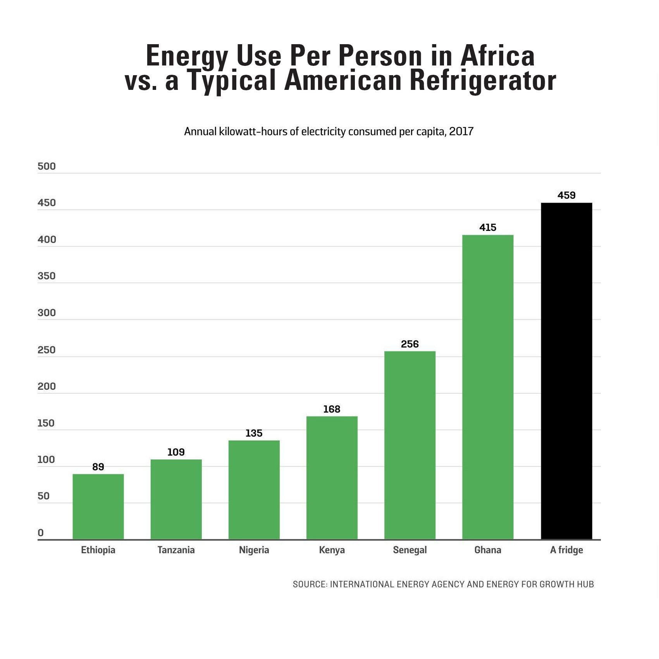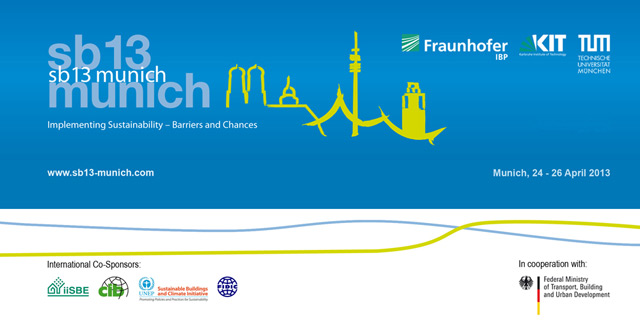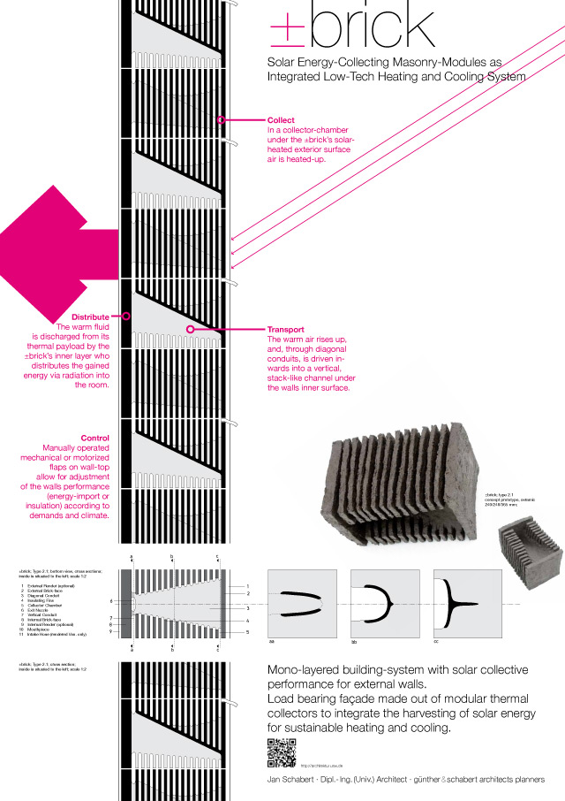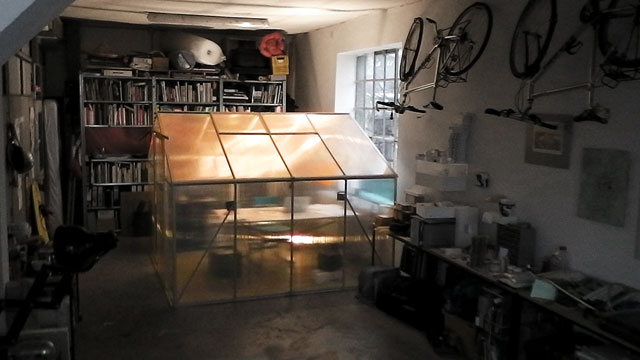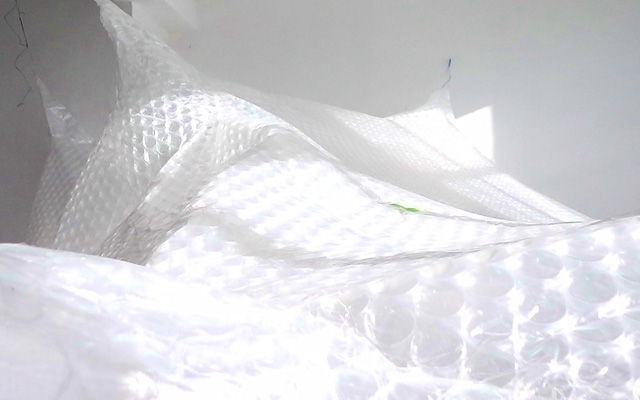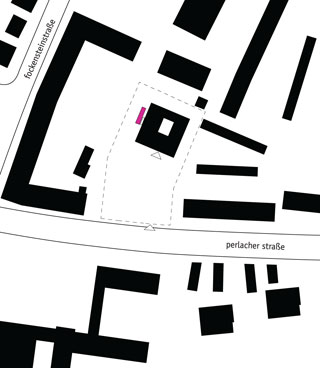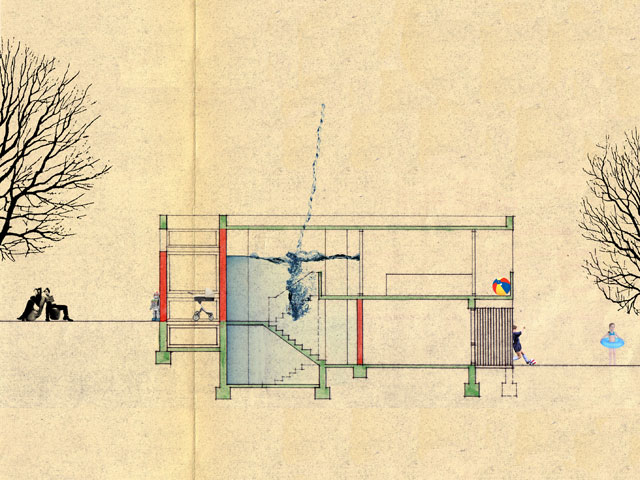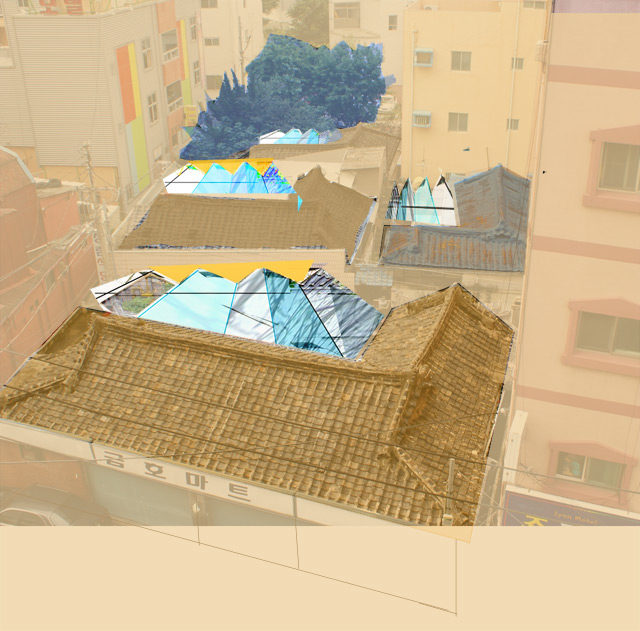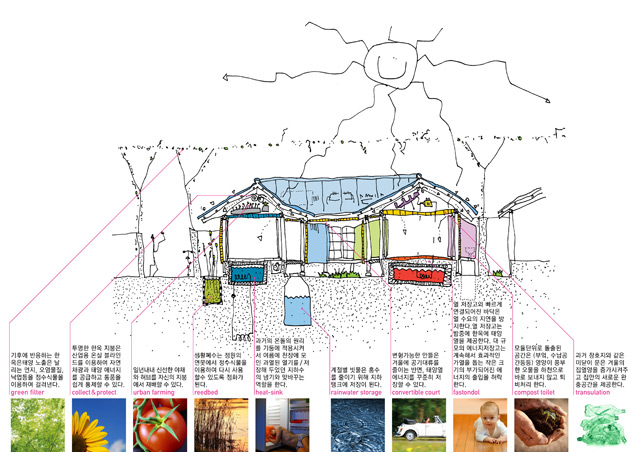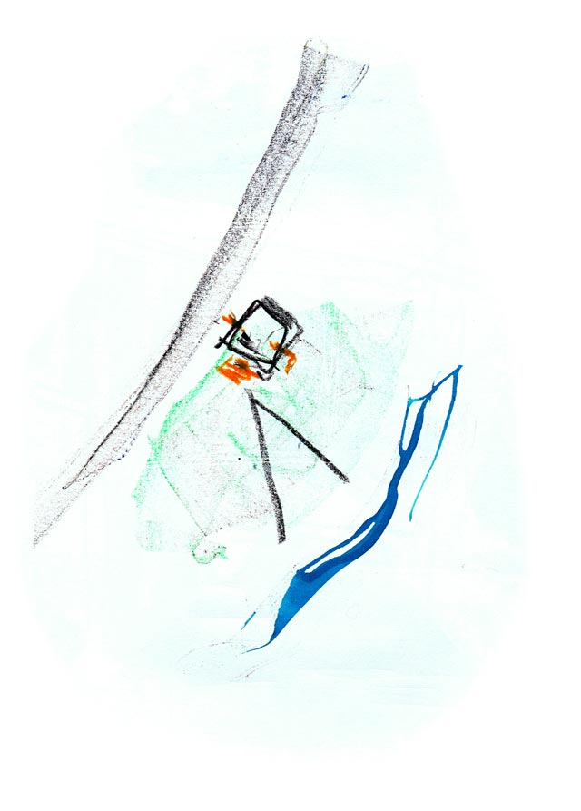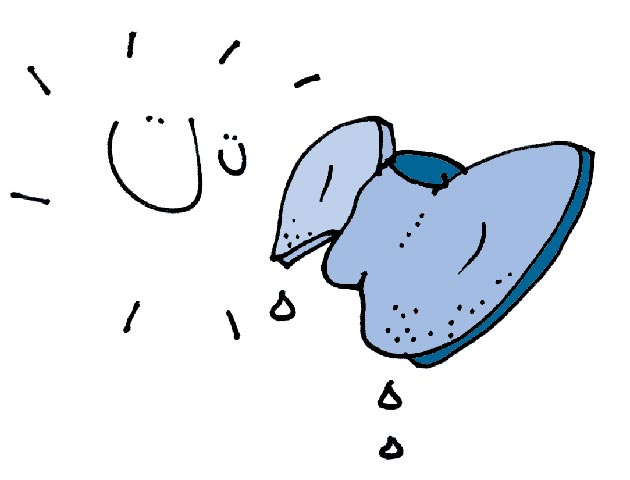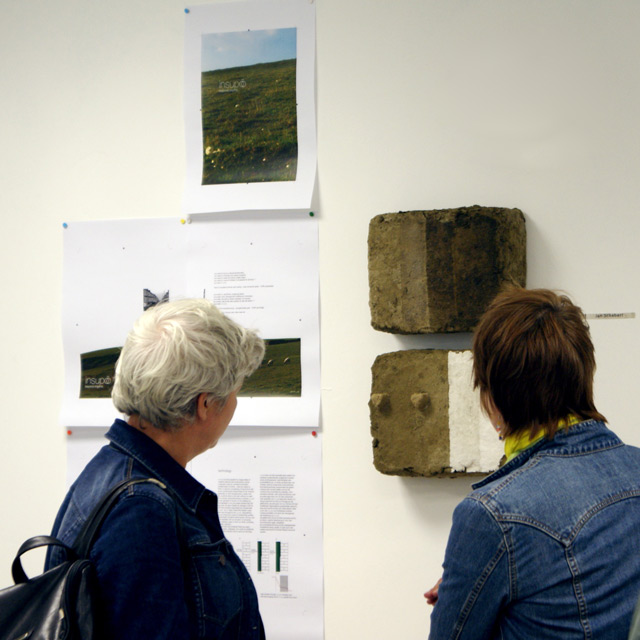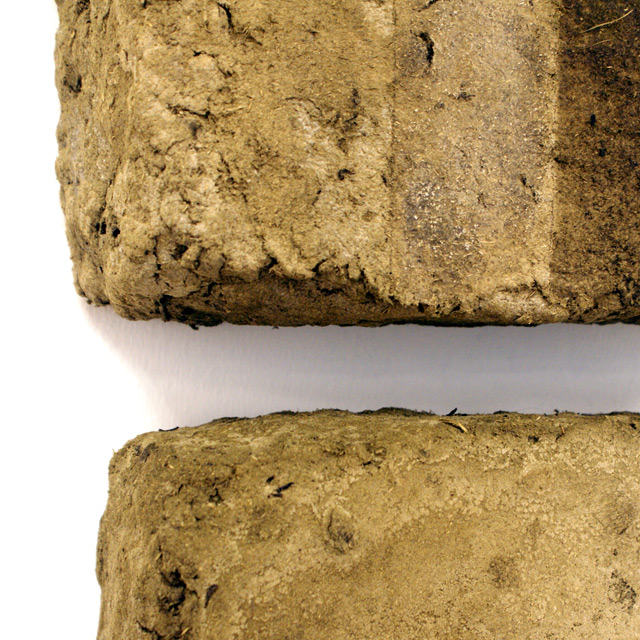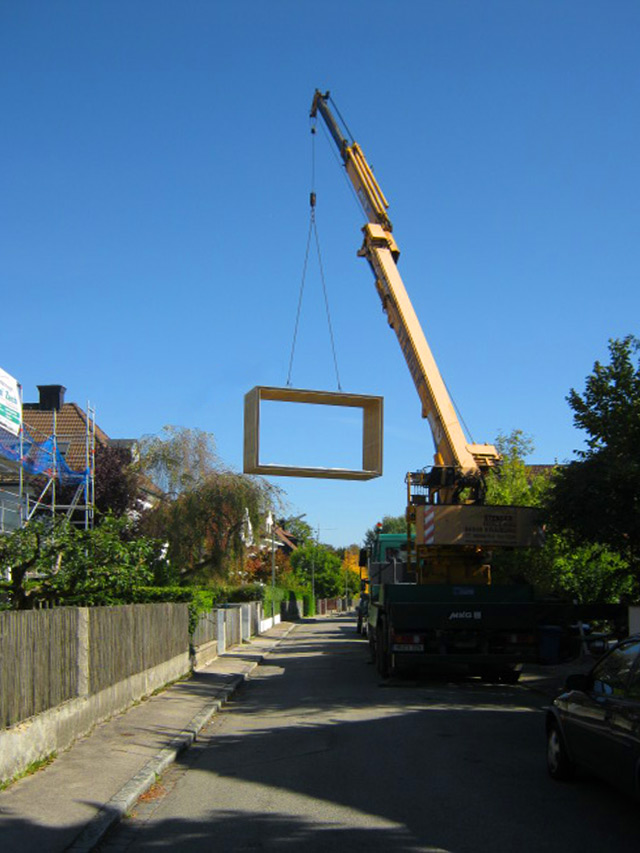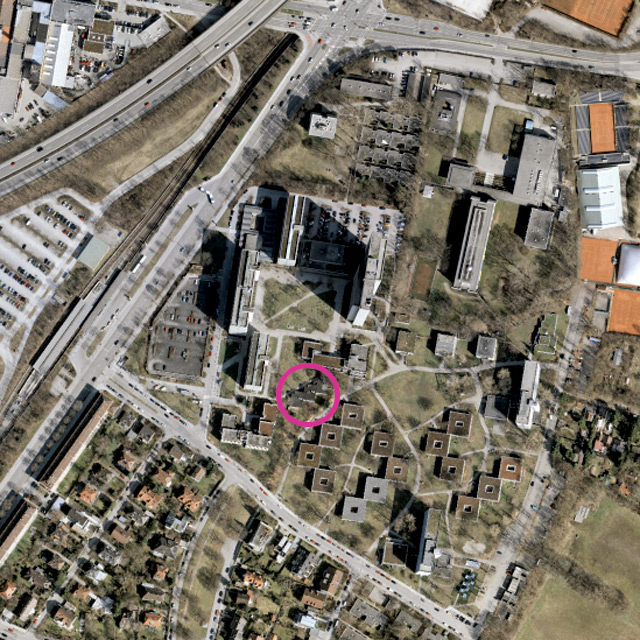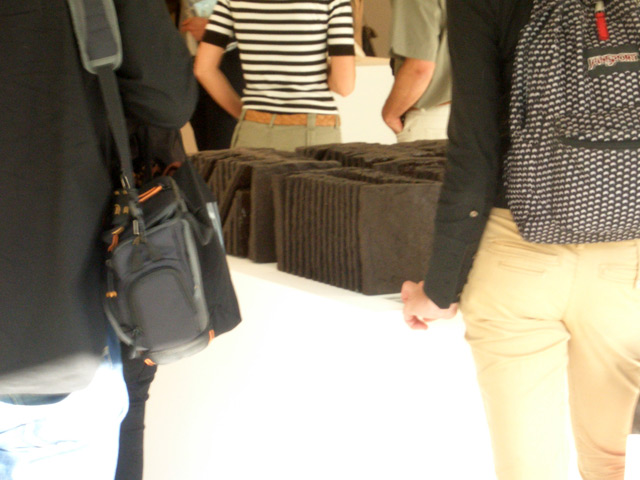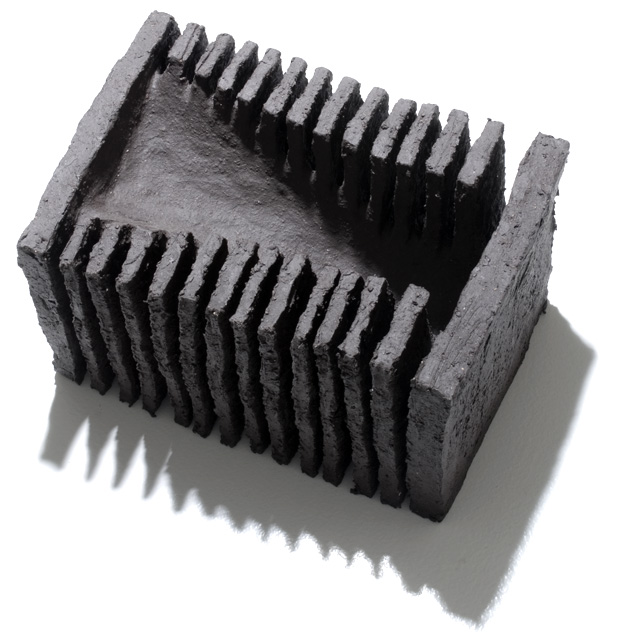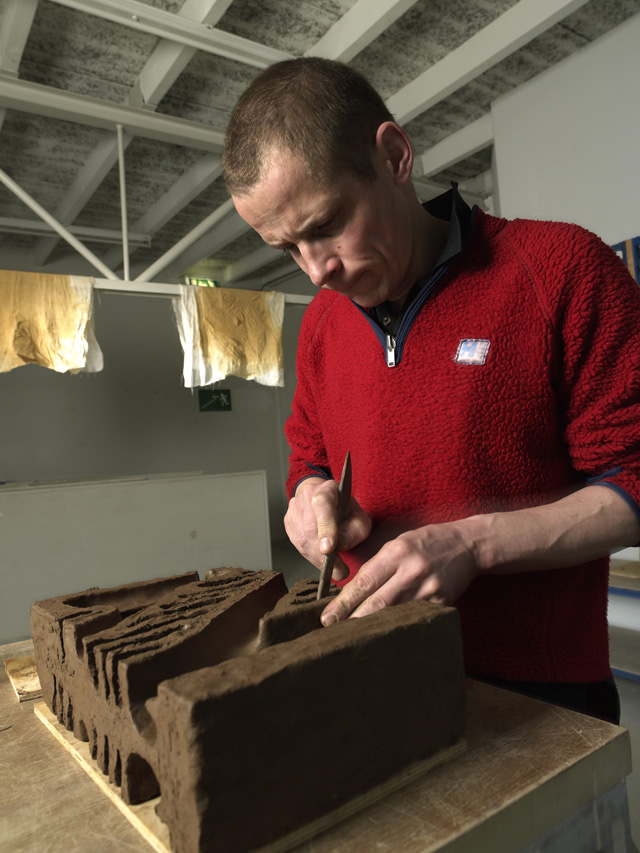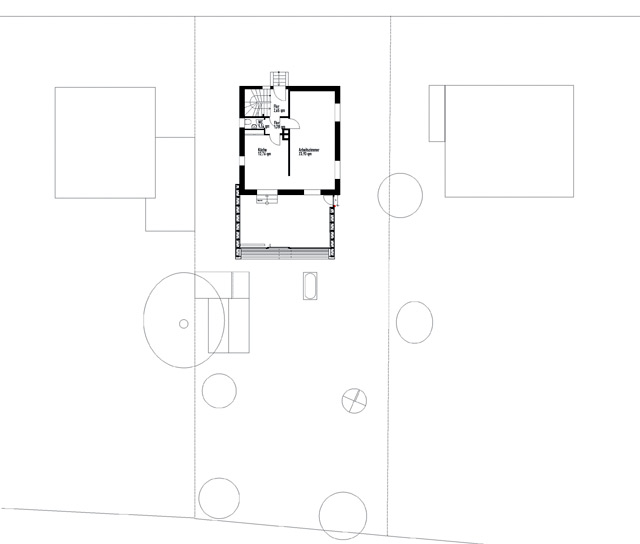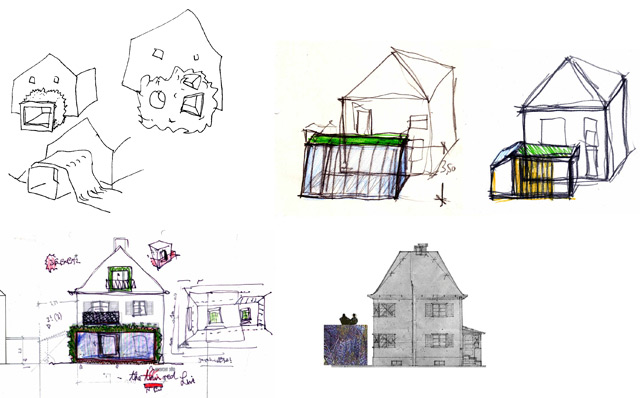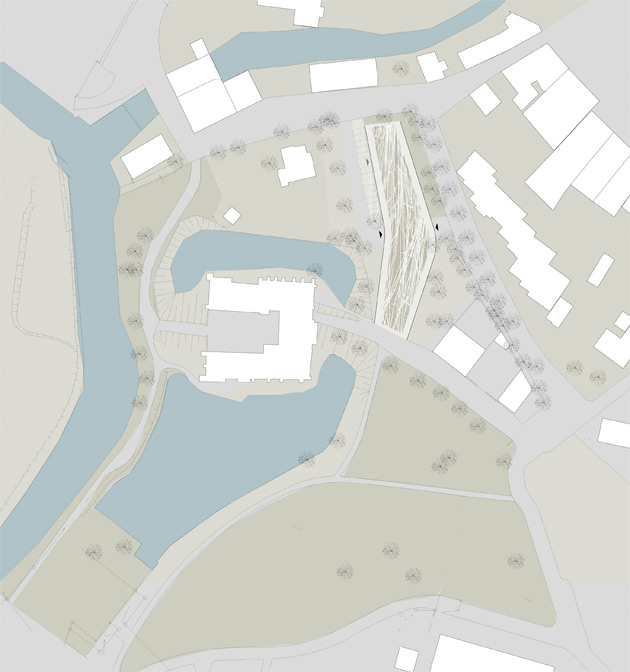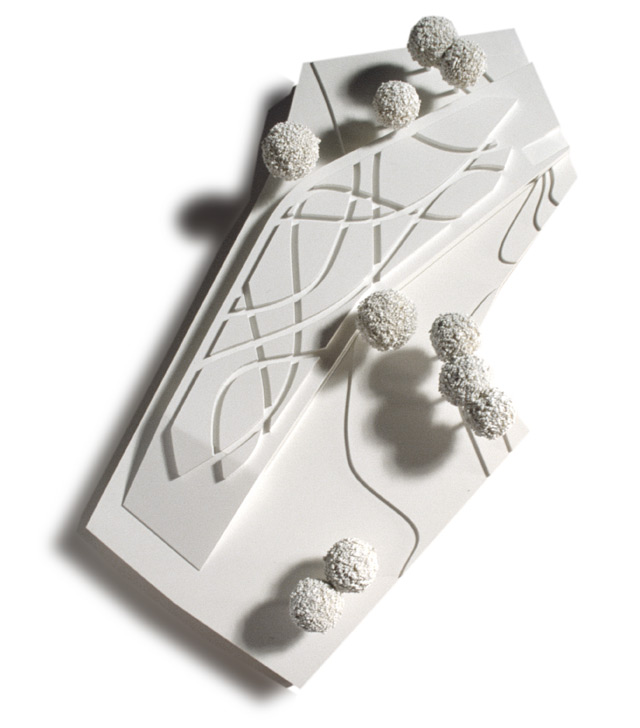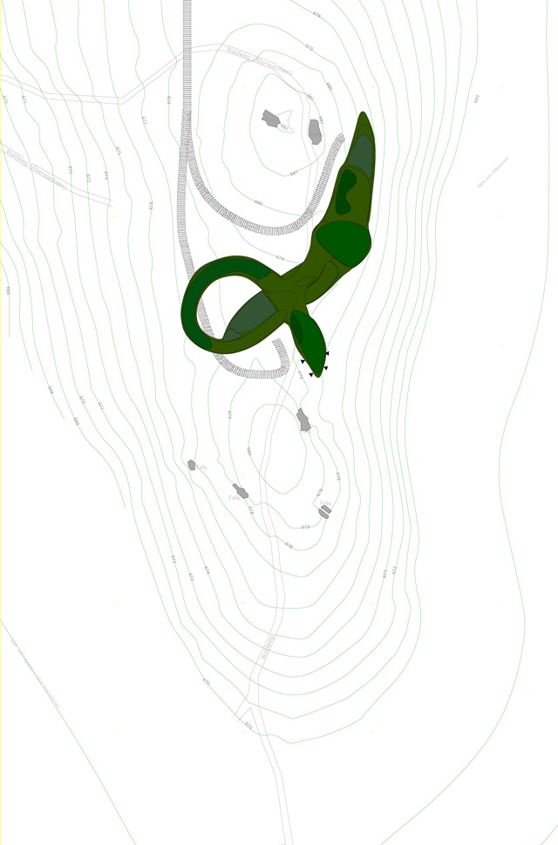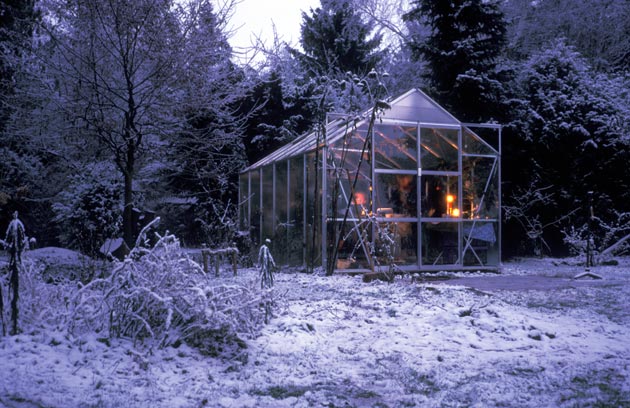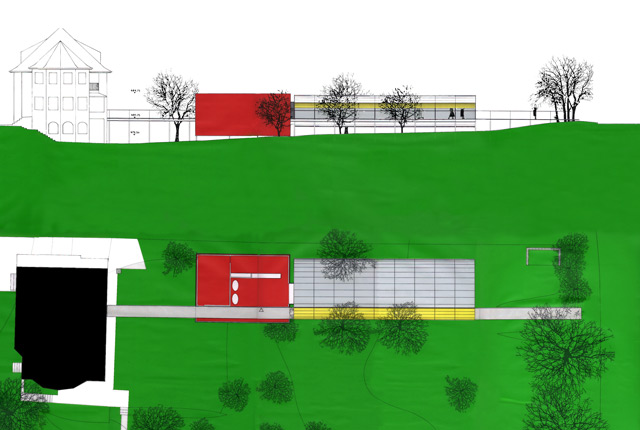Die Versuchung, unsere Bauwerke von solis im Überfluss dargebotenen Früchten naschen zu lassen, ist freilich mitnichten eine Neue: mittels strategischer Ausrichtung von Gebäuden, mittels sonneninteressiert orientierter Oberflächen und Öffnungen wurde schon lang (Wärme)Energie gesammelt, in schlau dimensionierter, komponierter und arrangierter Baumasse gespeichert, mittels Kaminstrategien, wo überflüssig, wieder abgegeben.
Unser jetzt aber jegliche Wachstumsgrenzen in Abrede stellender Energiehunger droht bizarre Ungeheuer zu gebären. Ungeheuer in Form von bling-zugehängten suffizienzhuldigenden Bauten, obszöne Kreuzungsversuche von generischsten Kollektorplatten und hochspezifischen klimabezogengen Baukörpern. Stellen wir nun die Solarpaneie und -kollektoren als temporäre Gäste dar, als klare Aussenseiter? Oder versuchen – vielleicht bleiben sie ja doch länger – sie bestmöglich beschwichtigend zu integrieren, wegzustreichen? An welcher Stelle, zu welchem Platz, auf welcher Dachlandschaft gehen wir unserer Sammelleidenschaft hemmungslos (und gestaltungsarm) nach, wo können wir wie unseren Respekt vor (Bau)Kultur im Einklang mit unserer Verantwortung für all children of all species for all time (Bill McDonough) in Einklang bringen?
Aber eigentlich ist unserer PV-philie ja nur ein, wirklich nur EIN Teil davon, was uns Hoffnung aufirgendeine halbwegs anständige Zukunft machen dürfte. Wir müssen dann schon auch noch schau’n, was wir mit all dem schönen Strom machen, speichern wir ihn ein, verschleudern wir ihn in thermischen Prozessen, verfahren wir ihn in Kasperl-E-Autos. Wir müssen schaun das wir uns eine verträgliche Menge der geeigneten Energieformen in sinnvollen und verträglichen Nutzungen zur Hilfe und
Freude gelangen lassen. Dann wird alles gut.
demnächst mehr… stay tuned!
