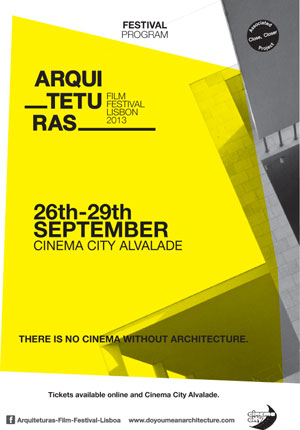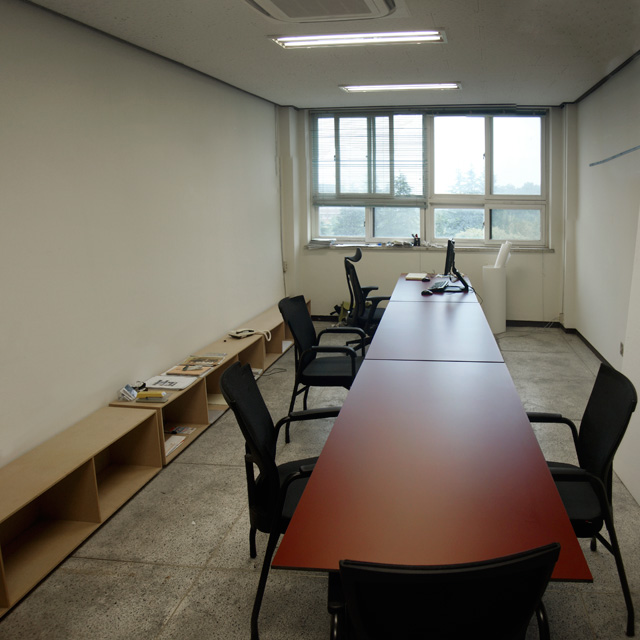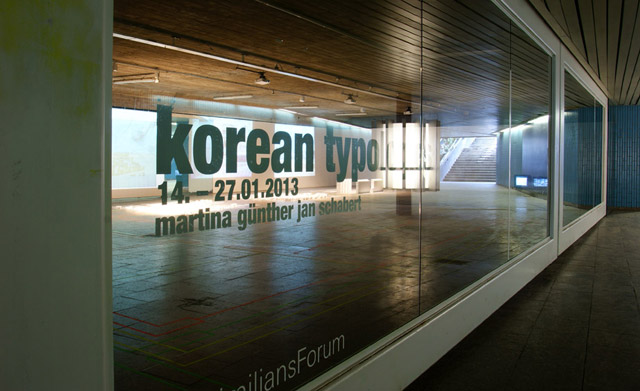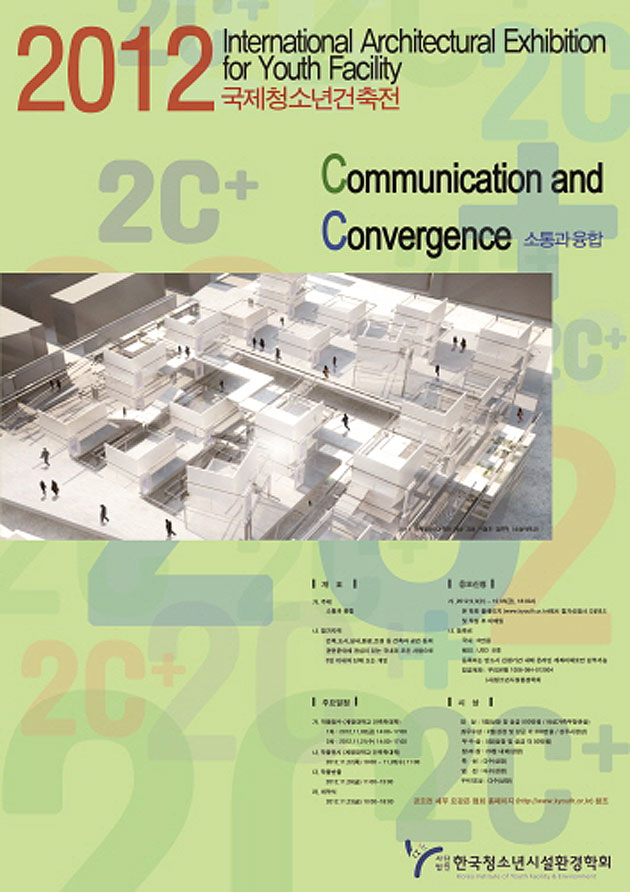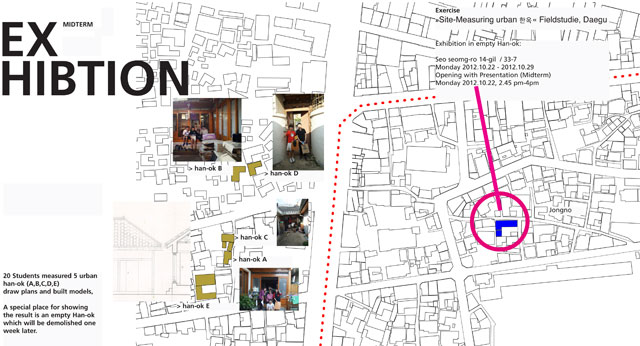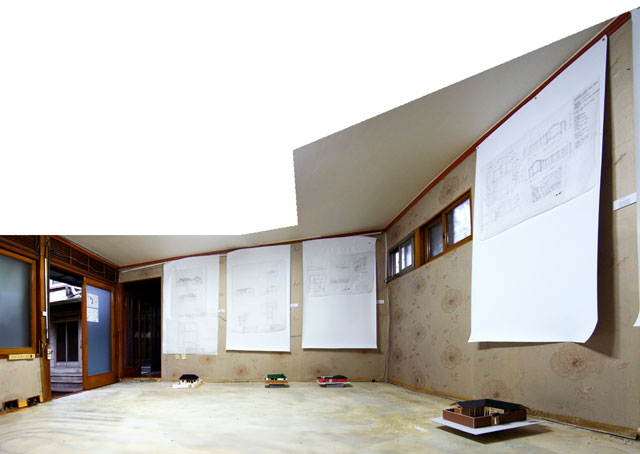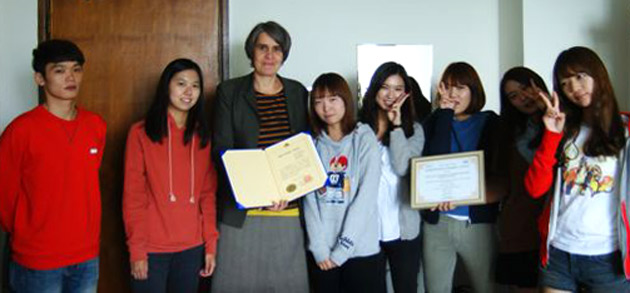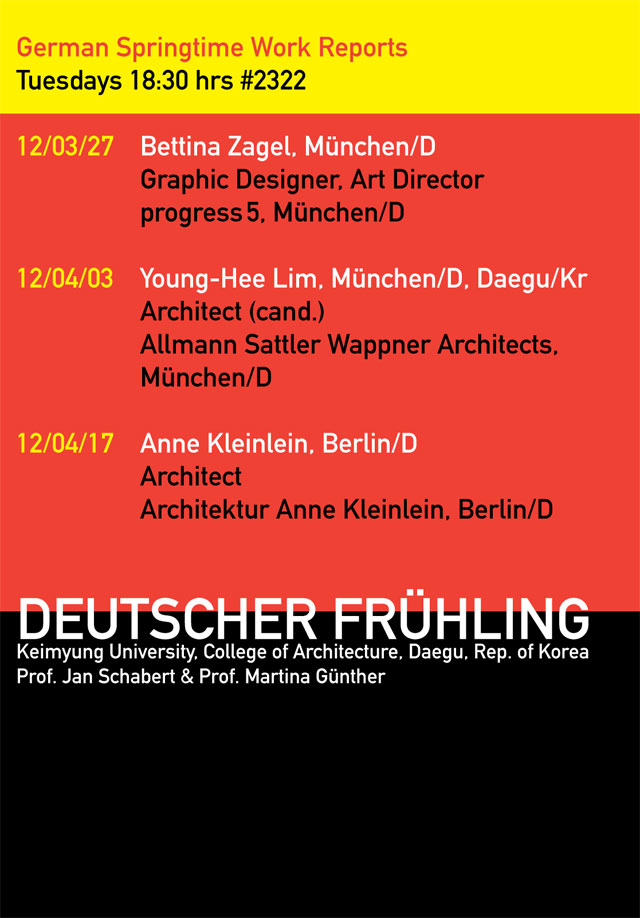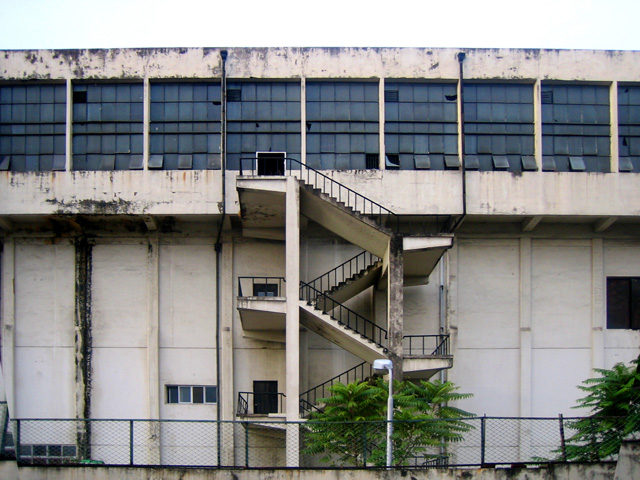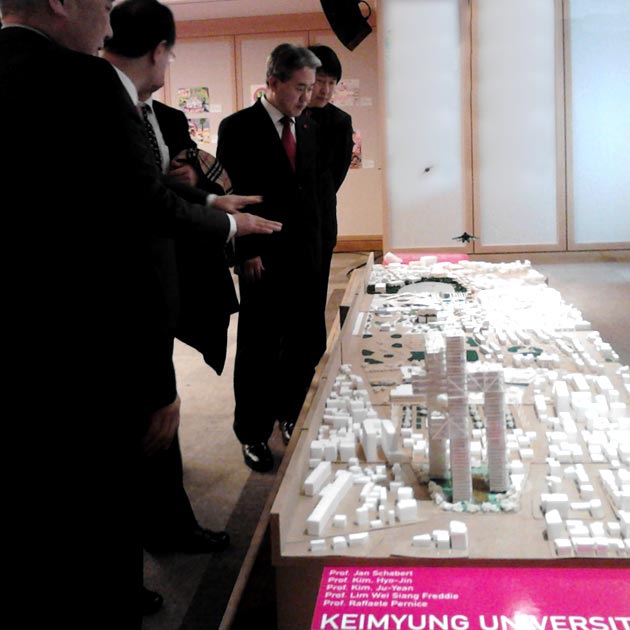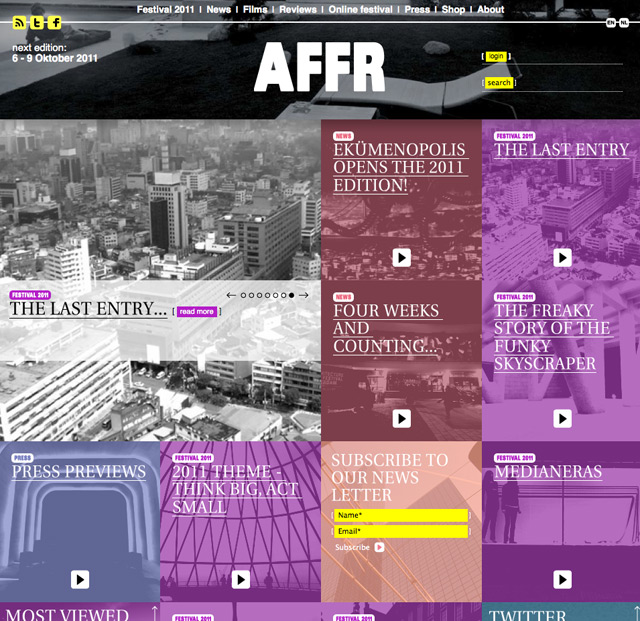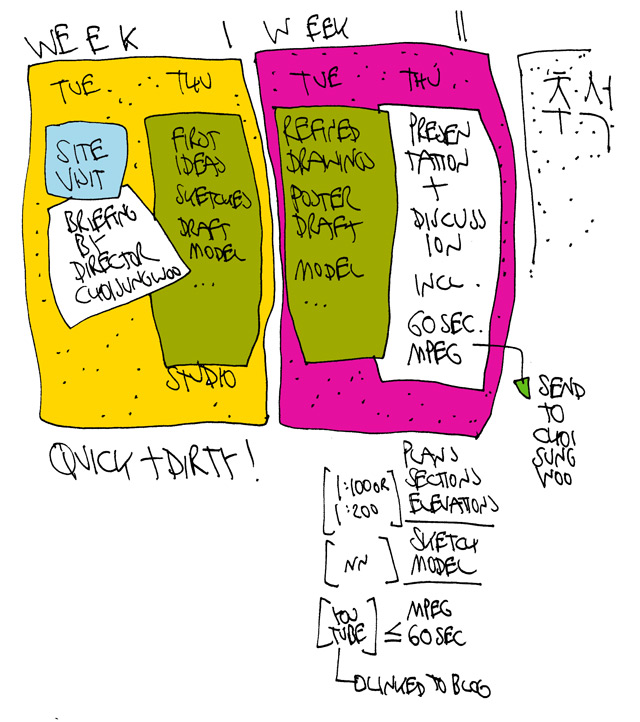Tag Archives: 계명대학교
@ arquiteturas
»From September 26th to 29th, Cinema City Alvalade, receives the first edition of
Arquiteturas Film Festival Lisbon,
an event that celebrates the encounter between cinema and architecture.«
we are more than happy that two of our recent archtiectural movies, Continue reading
123 3×1750 mm @ room 2207
of course, this »learning« is not only happening from this person whom you might want to call teacher or professor: you learn from everyone, from everything.
of course, learning about space is predominantly happening by absorbing, feeling, analysing spaces; plus perhaps a little introduction hereunto. should you agree so far, then it sure will be self-evident, that a space-teaching purposed space could by no means be undermined with that polygreyish softcornered corporate office outfit visual pollution.
room 2207 was transformed from this corporate office into a flexible multipurpose space:
three elements, conjointly sharing 1750 mm as their length to keep things simple. Continue reading
계대 04 se-woon-sang-ga @ BÉF 2013
»Architecture has begun to focus on abandoned buildings in the past few years worldwide. Politically undesirable structures, ruins of modern buildings with lost function due to social changes, settlements emptied by natural disasters and „skeletons” left behind by arrested developments as results of the financial crisis – same questions in different shapes: what to do with abandoned spaces, how to provide them with new function, how could they fit to the new requirements of built environment.«
[from kek.org.hu]
we can happily & proudly announce that
sewoonsanga–utopia of a monster
세운상가 – 괴물 의상향
sewoonsanga – egy szörnyeteg utópiája
was selected for
BÉF2013
the 5. Budapesti Építészeti Filmnapok/5th Budapest Architecture Film Days.
It will be screened [in redux version with hungarian subtitles (!)] on the 1st of march 2013 at 19:30 hrs
in Toldi mozi/Toldi Cinema. Continue reading
118 KoreanTypologies @ MaximiliansForum
Die einzigartigen südkoreanischen Wohnhaustypologien, Han-ok, Yang-ok und Apat, sind in Deutschland und der westlichen Welt weitgehend unbekannt. Anhand von Modellen, Plänen und Photographien werden die Häuser aus dem fernen Osten nach München transportiert. An ihnen lässt sich versuchen die gesellschaftliche, soziale, politische und kulturelle entwicklung südkoreas abzubilden und lesbar zu machen. Continue reading
talk: 국제청소년건축전
on november 23rd at 16:00 hrs [kst] martina günther will give an insight into our work at the international conference and exhibition for youth facility »communication and convergence«. Continue reading
daegu han-ok: a last [picture] show
a downtown daegu han-ok bound for demolition within a fortnight from now has its last moments of fame as location for an intimate exhibition of plans & models of –still-alive– neighbouring conspecifics: 5 urban han-oks drawn and built to scale by 20 students in the module architectural design basics at the department of architectural engineering of keimyung university, initiated and organized by martina günther.
EAROPH 2012
the 2012 subject of EAROPH [Eastern Regional Organization for Planning and Human Settlements world congress] being »Green City for Human Betterment«, a handful of interdiciplinary [landscape architecture and interior/environmental design] student-teams from keimyung university supervised by prof. martina günther were participating at EAROPH’s youth leaders‘ forum.
2 of her teams were successful in the poster prize (research/project) looking for »Strategies for Carving Out Green City«:
Sunday Morning Island
Kwon Kyung-Hwa [dola 2nd yr]
Park Su-Bin [dola 2nd yr]
Park Hye-Jin [dola 2nd yr]
Shin Hye-Jin [dola 2nd yr]
Koo Tae-Hoon [ied 2md yr]
Central Park
Kang Ji-hye [dola 2nd yr]
Kwon Da-jeong [dola 2nd yr]
Kim Jeong-eun
[dola 2nd yr]
Jung Myeong-Ji [dola 2nd yr]
Yoon, Jung-eun [dola 4th yr]
Department of Landscape Architecture [dola] Department of Interior and Environmental Design [ied]
congratulations!
계대 06 deutsche gastvorträge @ KMU
DEUTSCHER FRÜHLING
German Springtime Work Reports
Tuesdays 18:30 hrs #2322 Continue reading
108 daegu tobacco studios
»Raw space for art!« that is what we suggest to the city council of daegu and the daegu fine arts association, who invited us to an international symposium, about the transformation of the 60.000 qm tabacco-factory »kt&g« into a cultural area. The massive building, near daegu station and near the historical city center, which is a monumental witness of the korean industrial age and empty for several years, could be a corner-stone for the revitalisation of the whole area. > map

It could be a really symbiotic process, a »long-term interaction between different biological species« to start using the building as factory for creative & cultural industries >from industrial production to cultural production. The building will survive, the artists will have space for their experimental art production and the neighbours will have vital partner, which effect on the urban space and the quality of the city. Continue reading
계대 05 Camp Walker @ Design Daegu
the results of the integrated architectural design studio, redeveloping a U.S.army-base in daegu/korea, focussing on housing and on the boundaries to a locked-away part of urban tissue is presented at design daegu, attracting daegu’s vice mayors intrest.
integrated studio with prof. lim wei siang freddie [landscape] prof. dr. raffaele pernice [urbanism] prof. steve skorski [interior].
계대 04 se-woon-sang-ga @ AFFR
Because we love crazy buildings, we couldn’t resist this last moment entry which was really way too late…
sewoonsanga – utopia of a monster has been selected for the 2011 edition of the bienal architecture film festival rotterdam.
screenings
→ saturday, 08. october 2011 @ 19:45 hrs
→ sunday, 09. october 2011 @ 18:30 hrs in lantarenvenster, cinema 1
a documentary movie by jan schabert, hyeong-gyu seong, jae-young kim, sang-ryeol kim, seong-hoon heo, wenwen tao
editing consultant: antonia fenn, berlin/d
funding: BISA research fund, Keimyung University
계대 04 se-woon-sang-ga
a documentary movie about our research in the life of 세운상가: 60s hybrid megastructure by kim swoo geun in the heart of seoul, unique iconic dinosaur, more than 1.000 meters of beton brut. featuring interviews with seung-h-sang, peter ferretto, yi jong-ho, e joong-jae et al.
Kein anderer Architekt des 20. Jahrhunderts war in Korea einflussreicher als Kim Swoo Geun. Während er aber in seiner Heimat bis heute eine Berühmtheit ist, stellt sich uns – auch 25 Jahre nach seinem Tod – noch immer die gleiche Frage, die bereits 1979 ein Time-Life-Redakteur formulierte: „Ob er wohl jemals auch internationale Bekanntheit erlangt?“ (…) Kim Swoo Geun wurde 1931 in Cheongjin, in der Provinz Hamgyong-Namdo im Norden Koreas, geboren. Zum Studium schrieb er sich an der National University von Seoul im Fachbereich Architektur ein, für einen von seinerzeit nur zwei Studiengängen mit vierjähriger Dauer. Sein Studium währte noch keine drei Monate, als der Koreakrieg ausbrach. Nicht in der Lage, aus Seoul zu fliehen, wurde Kim von nordkoreanischen Soldaten zum Militärdienst beordert. Mit knapper Not gelang es ihm, sich der Anordnung zu entziehen und er machte sich, gerade 20 Jahre alt, als blinder Passagier auf den Weg nach Japan, um dort seine Studien fortzusetzen. Nach seinem ersten Abschluss am Tokyo Art College, wo er zu den Schützlingen Yoshimura Junjos gehörte, wechselte Kim zum erfolgreichen Masterstudium an die Tokyo University. Im Jahr 1959, Kim war zu dieser Zeit Doktorand in Tokyo, gewann er mit einer Gruppe junger koreanischer Studenten den Wettbewerb für den Entwurf des koreanischen Parlaments. Zwar kam es, da die korrupte Regierung Rhee kurze Zeit später durch einen Volksaufstand gestürzt wurde, nicht zur Verwirklichung des Projekts, doch immerhin versetzte es Kim in den Stand, in seine Heimat zurückkehren zu können. Kim Swoo Geuns Karriere nahm einen steilen Anstieg, als er die Gunst des neuen Militärregimes Park Chung Hees erlangte. Im Zuge der Industrialisierungsbestrebungen des Landes fielen ihm erste wichtige Projekte zu, die er im skulpturalen Stil des Brutalismus ausführte. Zu den herausragenden Arbeiten dieser ersten Phase gehören die Hill Top Bar (1961), das Freedom Center and Tower Hotel (1963), das Buyeo Museum (1965) und das KIST Main Building (1967). Unter Kims Ägide als Präsident der koreanischen Engineering and Consulting Cooperation entstanden umfassende Planungen für die städtebauliche Neugestaltung der Insel Yoido, zur Sanierung des Zentrums von Seoul und für den Bau eines neuen internationalen Flughafens.
[Pai Hyungmin, University of Seoul auf www.aedes-arc.de] Continue reading
계대 03 children architecture school
an »imaginary hideout« was constructed in an one-day-project at daegu biennale.
we attempted to create an cantenary arch based on tent construction…
keimyung university, daegu, korea. 2010 [10 to 12 year old kids, 03’32’’, camera 진우전/Jin-woo Jeon]
계대 02 educatorii
content & context
2 different institutions of education [elementary school & residential arts centre] are situated on 2 oppositional sites [realistic urban & romantic riverside] – a research into the influence of a combination of generating forces towards architectural form.
3rd year undergraduate architecture design studio
»school« being the scheduled subject for this single-semester architecture design studio (from september until december 2010), explored a range of institutions of learning:
- art gallery: a short (but real) project, a two-week design workshop for the alteration and extension of seoul boaninn art-gallery
- an elementary school
- a residential arts centre
two contrasting sites were chosen for the two institutes of education,
- the tight urban plot (occupied by a secondary school to shut down in 2013), and the
- vast riverside (both banks incl. the river.)
계대 01 boan inn gallery
2-weeks student project from 3rd year architecture students at keimyung university: extension & renovation of an art-gallery in central seoul.
location
the boan-inn gallery, a gallery of modern art, is situated in the west of gyengbokgung-palace, seoul. its site includes gallery building, a hotel for former writers & artists. operated from 1932 until 2004, an administration building
and an empty yard to its back. Continue reading

