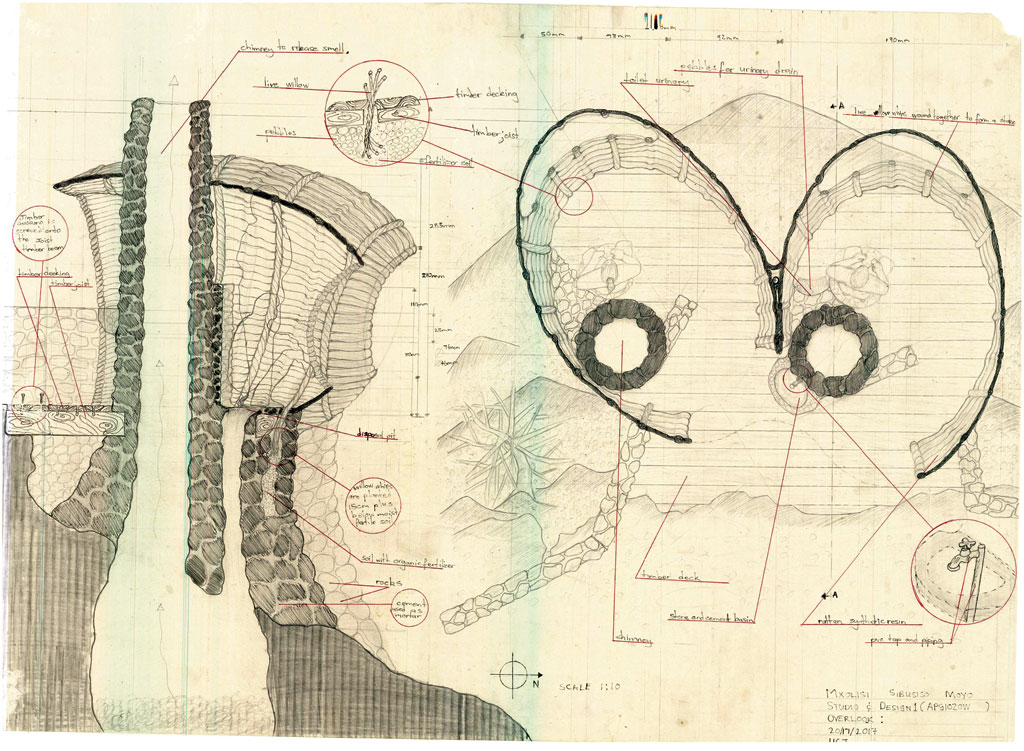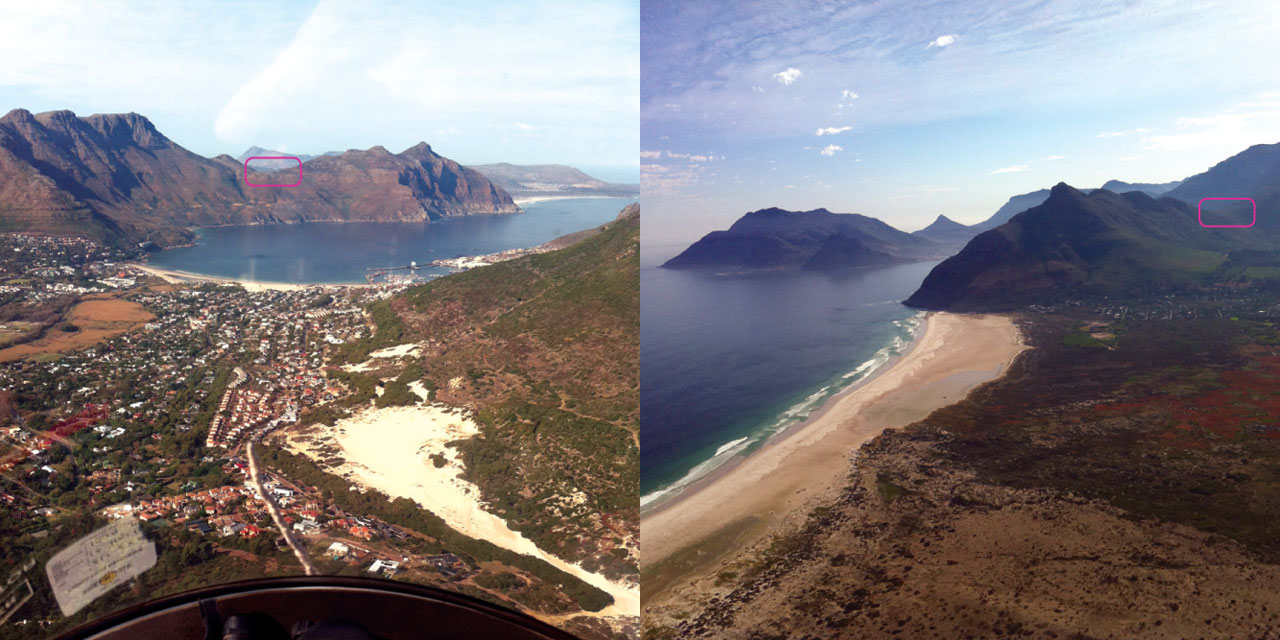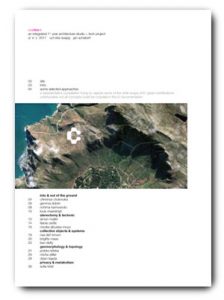overloo k

[design/drawing: mxolisi sibusiso moyo]
constructing space
largely neglected, maudit, home of acquired disgust, stigmatized olfactoric rollercoaster, bluebottles, dim, agony, accoustic embarassements, filth, slippery at times. let’s go for that: let’s unbigottedly construct overloo ks, spaces to let some three of our musculii sphincterii dignifiedly relax in an environment of splendid constructive detail and elaborate requirement-profileresponsive materiality.
location
chapman’s nek, wc/za
[photos: js]
requirements
two toilets one sink
life span: 10 a
didactic approach
subject
questioning the (ab)use of scarce drinking water to turn potent natural fertilizer into sewage. questioning habituated un-ergonomic positions and situations. questioning instilled demands for privacy and unlearned desires for visual control. questioning the permanence of architecture.
content
non-generic buidling typology/location/requirement-profile to demand for superspecific responsive design-development instead of antetype-klones/derrivates
format
individual design, development with teamwork-based analytical foreplay + a site-expedition.
outcome
some selected approaches
a representative compilation trying to capture some of the wide scope of 87 great contributions. unfortunately not all concepts could be included in this li’l documentation [3,7 mb]
an integrated 1st year architecture studio + tech project
q4 s2 y1 2017 uct ebe soapg jan schabert
