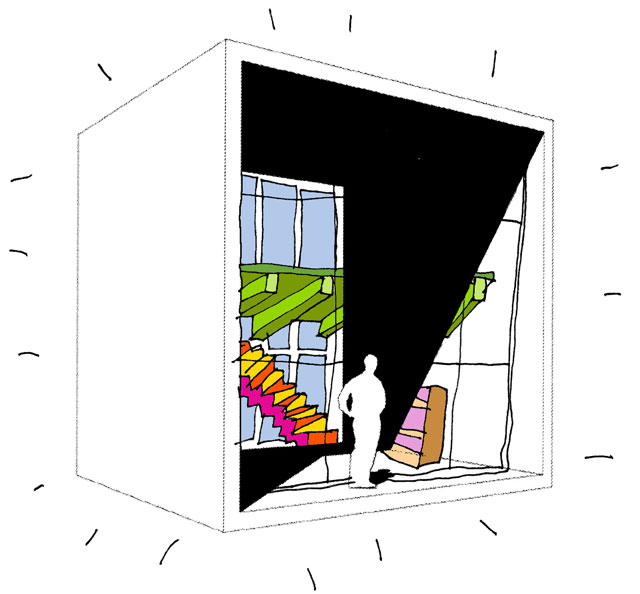an integrated design studio&technology project for 1st year students:
the (m)i-spaces, 5 x 5 x 5m measuring cubes purposed for individual living [a project by alta steenkamp] are supported with a set of courseworks from the tech side:
_the deck
_the stair
_the façade
and in support of the consecutive follow-up communal cuboid also finding out strategies how to suspend/support/glue/attach them (m)i-spaces from their motherships, the communal cuboids:
_outrigger:
[thanks for the incomensurable engineering contribution of kenny mudenda]
and from there into the (not alone) structural beauty of non-flat-soffits
_monocoque
stay tuned
